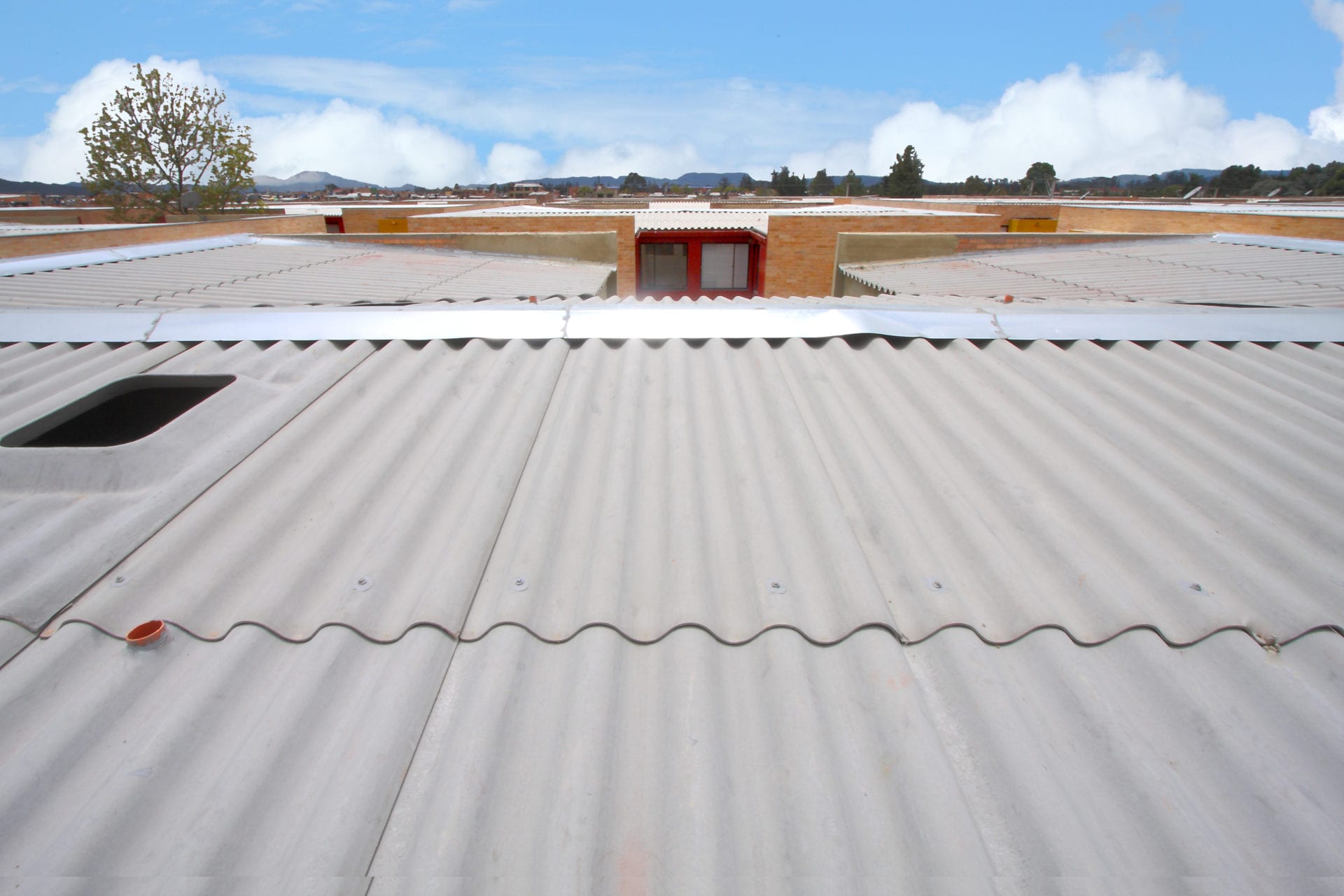IMPORTANT!
The technical information below is based on a headlap of 150mm. Please note that we would advise increasing the headlap to 250mm or 300mm for areas with high wind driven rain! The information provided is for guidance only and designers should ensure that they make all the necessary calculations and take into account all aspects of the specific project design and location. In addition to the above specification, reference should also be given to the South African National Standards: Step 1: Legislation and planning - Planning permission may be necessary and is dependent on Local Authority policy and control. Step 2: Exposure: Wind & Rain - Calculate the wind suction loading in accordance with regulations. A structural engineer must be consulted with roof design in high wind areas. Step 3: Assess performance against regulatory requirements - Profiled sheeting performance criteria will vary according to design, building function, etc. Step 4: Profiled sheeting selection - The choice of profiled sheeting is a combination of planning, aesthetic and performance criteria. The key factors are shape, size, colour, texture, material and sustainability. Step 5: Framework and support rail - Determine design of profiled sheeting and configuration of support rails with structural engineer and framework manufacturer. Ensure that the structure is adequate for the total weight of the profiled sheeting as installed, and for the calculated wind loading and any other relevant loading criteria.
Application
Roofing and Cladding
Number of corrugations
5
Lenghts
2.4m, 3.0m, 3.6m
Width
920mm
Thickness
+- 5 to 6mm
Weight per sheet
29,60kg (2.4m length), 36,80kg (3m length), 43,36kg (3.6m length)
Width overlap
47mm
Minimum lenght overlap
150mm ** please note that overlap needs to be increased to 250mm to 300mm in areas with high wind driven rain!
Effective width
873mm
Effective lenghts (150mm overlap)
2250mm (2.4m length), 2850mm (3m length), 3450mm (3.6m length)
Effective covered areas
1.96m2/sheet (2.4m length), 2.48m2/sheet (3m length), 3.01m2/sheet (3.6m length)
Guideline to number of purlins required to attache one sheet* subject to structural engineer's specification!
x 4 (2.4m and 3m lengths), x 5 (3.6m length)
Minimum roof pitch
10 degrees
Maximum distance between purlin centres
750mm (2.4m length), 950mm (3m), 862,5mm (3.6m length)
Pitch of corrugations
+- 57mm (allowing tolerance of 3mm)
Average of sheets per 1m2
0,51 (2.4m length), 0,4 (3m length), 0,34 (3.6m length)
Average of srews/nails per 1m2
3,1 (2.4m length), 2,42 (3m length), 2,7 (3.6m length)
Average of purlins per 1m2
1.4m (2.4m length), 1.1m (3m length), 1.2m (3.6m length)
Ridge fittings required per sheet
1 x Adjustable Ridge LD and 1 x Adjustable Ridge RH
View and download literature
Marley Super 6 Agricultural Brochure
Technical Datasheet
Marley Super 6 Fibre Cement Sheets
100% Asbestos-free, quick and easy to install - Marley's Super 6 Fibre Cement Sheets offer a cost effective solution for housing and wide-span commercial structures, especially within the agricultural market.
Available in all regions
Advantages
- Superior durability and long-term reduction in maintenance costs – life expectancy of 50 years with no more rust, rot or corrosion.
- Excellent thermal insulation – more stable indoor temperatures and substantial decrease in reverberation and noise.
- Significant reduction in condensation – reduces the risk of illness in livestock due to contaminated feed.
- Elimination of excessive moisture - reduces risk of bacteria and fungus spread, making it well suited to aggressive atmospheres with higher than normal concentrations of acids, alkali’s, fats or salts.









