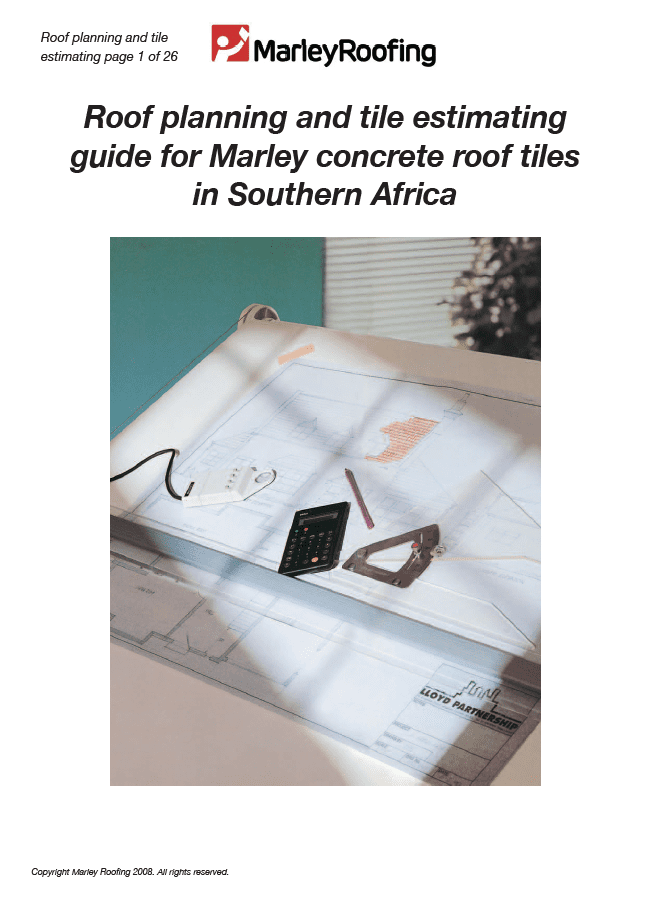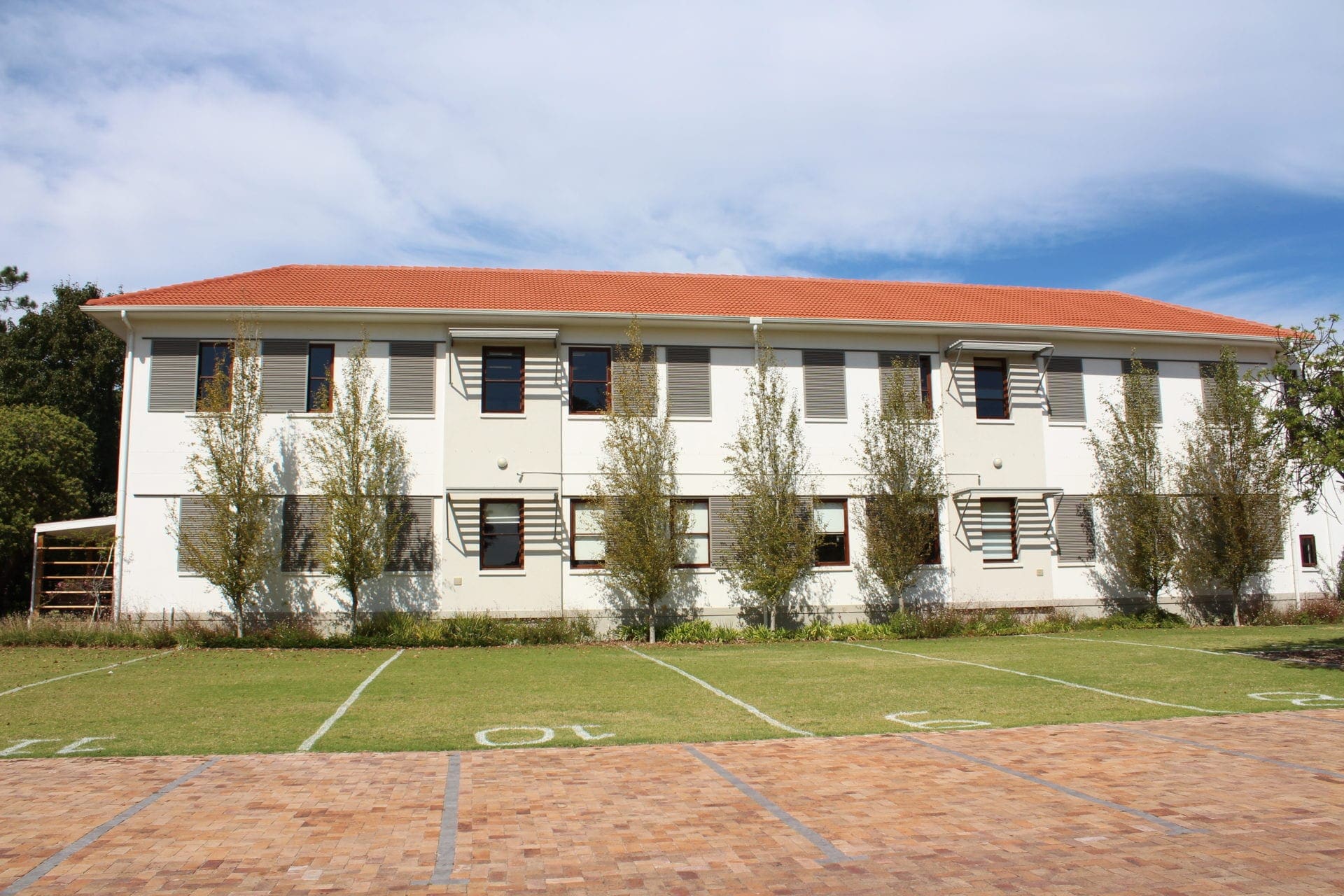Size of Tile
420 x 332 mm
Minimum Pitch
17,5ᴼ (100mm headlap) 26ᴼ (75mm headlap)
Maximum Pitch
45ᴼ (Above maximum pitch consult Marley Roofing).
Minimum Headlap
75mm (for pitch of 26ᴼ and above) 100mm (for pitches of 17,5ᴼ to 26ᴼ)
Maximum batten centres
320mm (100mm headlap and at pitches between 17,5ᴼ and 26ᴼ 345mm (75mm headlap and at pitches of 26ᴼ and above).
Cover Width
301mm (nominal at lock mid shuffle position).
Covering Capacity
10,38 tiles/m² (net) at 100mm headlap 9,63 tiles/m² (net) at 75mm headlap
Weight of Tiling
+ - 46,7 kg/m²at 100mm headlap + - 43,4 kg/m² at 75mm headlap
Battens Required
3,13 lin.m/m² at 100mm headlap 2,9 lin.m/m² at 75mm headlap
Batten Size Recommended
38 x 38mm for rafters/supports not exceeding 760mm centres 38 x 50mm (batten fixed flat) for rafters/supports not exceeding 900mm centres 38 x 50mm (batten on edge) for rafters/supports not exceeding 1 000mm centres Note: Above 760mm the rafter spacing can be increased only with engineer-designed trusses and with 38 x 50mm batten of the correct grade. All structural timber must comply with S.A National Standards.
Tile Nails
63mm Corrosion-resistant tile fixing nails.
Hanging length
395mm (nominal)
Notes
Marley Undertile Membrane or Radiant Barrier is recommended at all pitches in exposed and coastal areas. The minimum pitch and minimum headlap must not be reduced under any circumstance. It is always better to raise the safety factor of the roof by adding a full course of tiles and increasing the tile headlap evenly on the rafter length. In exposed areas the tile headlap may be increased, but greater lap is not as effective as a steeper pitch. Due to natural variations in the raw materials and the occasional occurrence of efflorescence on concrete products, absolute colour uniformity on the roof cannot be guaranteed with Standard Through colour tiles. All tiling and fixing to comply with SANS 10062 and 10400L code of practice.
View and download literature
Marley Southern & Eastern Concrete Brochures
Technical Datasheet
CAD Drawings
Marley Homestead Concrete Roof Tile
A classic flat-ribbed profile in the Marseilles tradition specifically designed for coastal regions.
Available in Southern & Eastern region only
Advantages
- An cost effective alternative to the Marseille clay tile.
- Well suited to a variety of modern as well as traditional architectural styles.
- A large choice of aesthetic colours and finishes including Standard Through-colour, Antique and Marley M22-coated premier concrete roof tile finish.





























